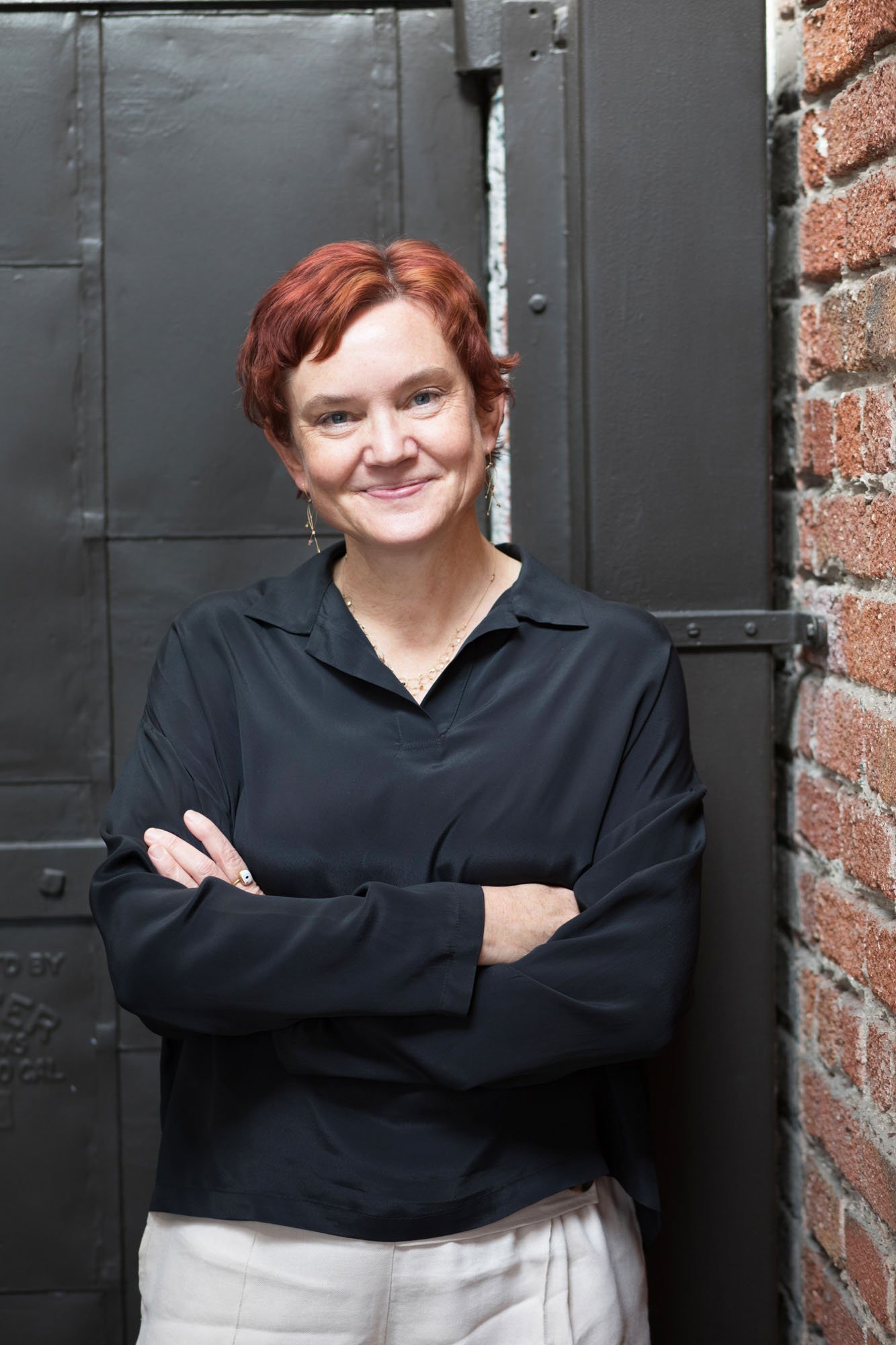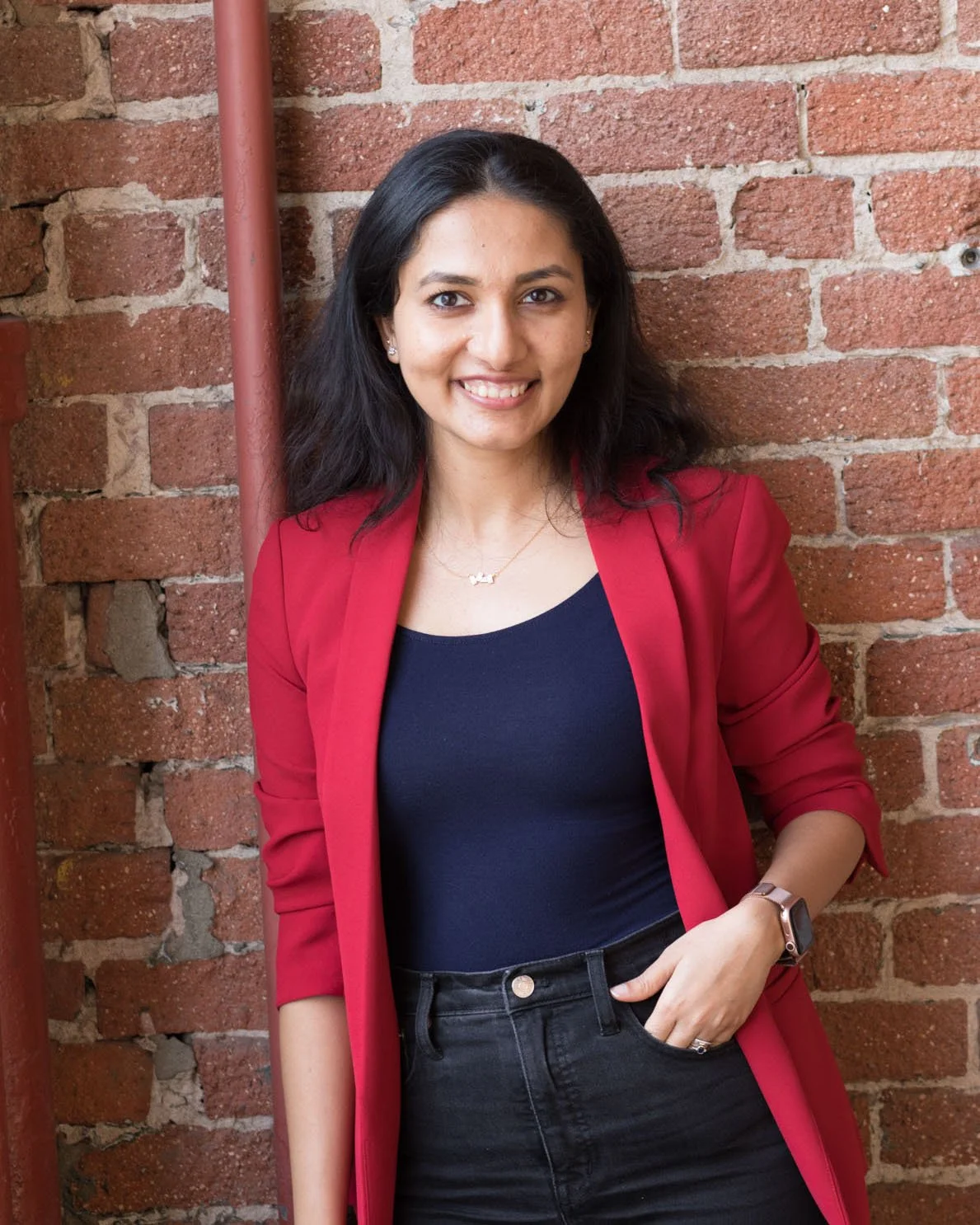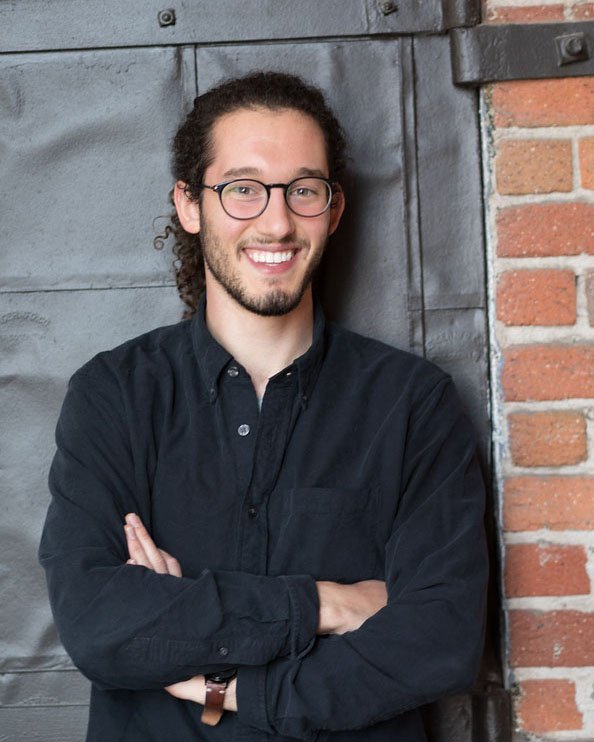Who we are
JULIE JACKSON
Principal, AIA
Julie spent her formative years in Illinois and Ohio, immersed in showing horses, 4-H club leadership, and competing in gymnastics and track. A surprisingly early interest in architecture lead her to earning her Bachelor of Architecture degree from the University of Cincinnati. Building on over 25 years of experience as a licensed architect, Julie has enhanced her professional expertise through earning LEED and SEED (Social Economic Environmental Design) professional accreditations. As passionate about servicing her community as she is about design, Julie is serving her second term on the Board of Directors of the San Francisco AIA and was the 2020 & 2021 AIA San Francisco Small Firms Chair. Julie has served four terms as a PTA President, working tirelessly to improve the quality of public education for her children and their peers. Julie enjoys sunrise paddle boarding adventures in the San Francisco Bay, traveling to far-off places, and cooking in her free time.
BRIAN LILES
Principal, AIA
Following a long tradition of moving west to seek opportunity, Brian arrived in San Francisco in 1994, having just completed a Bachelor of Architecture degree at the University of Cincinnati where he received a Distinguished Senior Thesis Design Award. Brian has extensive experience designing complex projects and managing development projects, including facilities assessments, master plans, entitlement efforts, phased construction, and renovations. Combining his practical background in construction with a refined design sensibly honed through years of practice, Brian leads a diverse array of projects ranging from single family residential projects to complex urban industrial projects totaling in the millions of square feet. Brian became a licensed California Architect in 1998 and is also certified as a Green Building Professional.
Key Team members
KIMBERLY ALFEROS
Kimberly, a native of the San Francisco Bay Area, received her Bachelor of Architecture at California Polytechnic State University at San Luis Obispo and is a licensed architect in California. She enjoys working with project teams and city agencies to transform design sketches into built reality. Kimberly’s professional experience covers a broad range of project types that includes single-family residential, commercial, tenant improvement and industrial development. She finds it especially rewarding to work on the design and construction of community-based and civic projects. She finds joy in teaching and sharing the practice of architecture with others. She is part of the JLA training team, working with interns and new hires, and has served as a SFAIA ARE Pact mentor. She also enjoys furthering her knowledge of BIM coordination and sharing insights with her peers. When not practicing architecture, Kimberly enjoys playing board games with family & friends and reading. She tries to complete 40-50 books a year.
CHLOE HANNA-KORPI
Chloe received her BA from New York University in Urban Design graduating with Honors for her thesis on public housing theory before joining the Peace Corps to work as a rural health advocate in the mountains of El Salvador. While pursuing her Master of Architecture from the University of Cincinnati, she was awarded a grant to research and prototype a community design toolkit and field manual. Chloe’s ten years of professional experience has ranged from master planning work with tribal communities in New Mexico to managing a complex environmental review and community outreach process for a large logistics development in San Francisco.
JACQUELINE ARMADA
A designer and licensed architect originally from the Bay Area, Jacqueline now enjoys working on projects all across the country from her new home in Pasadena, CA. After graduating from Syracuse University with a Bachelor of Architecture and Honors for her thesis on the lifecycle of buildings, she returned to California ready to contribute to her community and built environment. On projects ranging from multi-story industrial developments to detailed childhood education centers, Jacqueline has developed her natural design ability while also honing her management and coordination skills in teams small and large. She’s most proud of her work with non-profit and community organizations such as Mission Kids Co-Op Preschool and Meals on Wheels of San Francisco.
KATIE GOLLUP
Katie moved to the Bay Area after receiving her Master of Architecture from the University of Cincinnati. She is passionate about exploring the effect that the built environment can have on a community and its members. For her Master of Architecture thesis, she questioned how architecture can encourage social interaction and defined guidelines for designing social space. As a licensed architect at Jackson Liles, she enjoys solving design challenges and exploring how design and construction inform one another. She has worked on a variety of projects at JLA and is particularly excited about the completion of the Meals on Wheels of San Francisco facility. In her spare time, Katie enjoys camping, JLA game nights, and occasionally looking for her elusive pet tortoise, Nessie.
LEAH ZALDUMBIDE
Leah graduated from the California College of the Arts Bachelor of Architecture Program in 2014 and was awarded the AIA Henry Adams Certificate of Merit. Throughout her studies and immediately afterwards she focused on humanitarian and social impact projects ranging from small scale installations in downtown San Francisco to community-built structures in rural Ecuador. Since then she has worked on a wide range of projects and thrives on learning new things, greatly enjoying the challenge of solving an interesting problem. She enjoys hiking and camping with her dog Sherlock - there’s something about watching doggo frolic with reckless abandon that never fails to bring a huge smile to her face.
CHRIS JENKINS
Chris returned to JLA after graduating from the University of Cincinnati with his Bachelor of Science in Architecture in 2019. While at the University of Cincinnati, he worked on competitions that strove to design net-zero energy buildings, and explored how music and architecture can use a common language to inform each other. His time at JLA has allowed him to work on a wide variety of project types and scales, from construction of a preschool to conceptual design of multi-story logistics warehouses. Outside of the office, he enjoys playing softball in the summer (Go Rockets!) and spending time playing board games with friends, as well as traveling and all things to do with food.
SUMANA RAGHAVENDRA
Sumana received her Bachelor of Architecture degree from RV College of Engineering in Bangalore, India in 2013. Having lived in a dense city most of her life, she chose a master’s degree in Sustainable Urban Design from the University of Oregon in Portland. Through her course, she developed a keen interest on the impact each building has on the urban fabric and exploring human interactions through urban edge conditions. Having worked in two vastly different countries (India & USA), Sumana is fascinated by the influence of local culture on architecture. Sumana has been with JLA since 2020 and has loved being a part of the Flower Market project from developing details to seeing it come alive in construction. Outside of work, she enjoys indulging in her hobbies of hiking, watercolor painting and Kathak dance.
CHASE GASSER
A designer from Northeast Ohio, Chase is a recent graduate from the University of Cincinnati. With a passion for art and craft, he developed his design skills by studying architecture and practicing carpentry and woodworking. Throughout his academic career, he pushed the boundaries of translating complex design into built form, focusing on the capabilities of modular components in construction. Chase is pursuing an architect license in California, while striving to design meaningful spaces that serve the people that inhabit them.
JOËL DAVID
Joël received his Bachelor and Master of Architecture from the Ecole Nationale d’Architecture de Nantes, in France, where he grew up. Joël gained his first working experiences in architecture in Germany, where he contributed to designing large-scale hospital projects and smaller communal facilities. Moving to the Bay Area, Joël used his creative designer skills to create unique treehouse structures. He enjoyed working with local fabricators, artisans, and tree acrobats, and learned a lot by articulating his vision on paper with the implementation of materials and construction logistics. At JLA, Joël aims to find creative and clear design solutions and is excited to integrate green roofs and net zero energy concepts in his current projects. For fun, Joël likes climbing, exploring the Californian outdoors, and photography.













