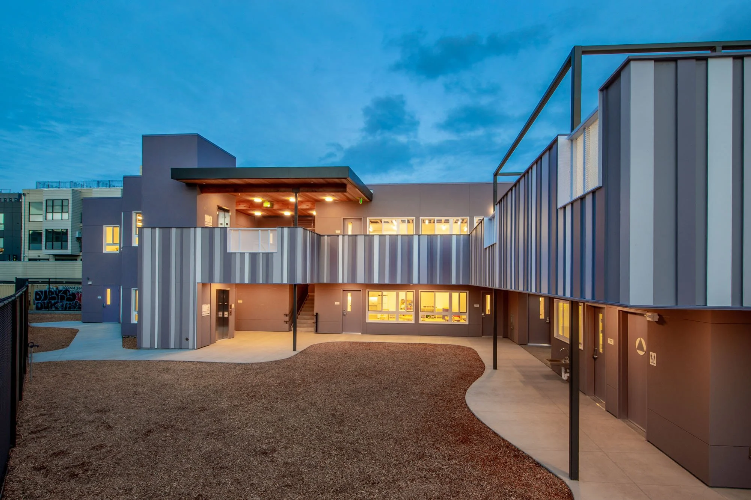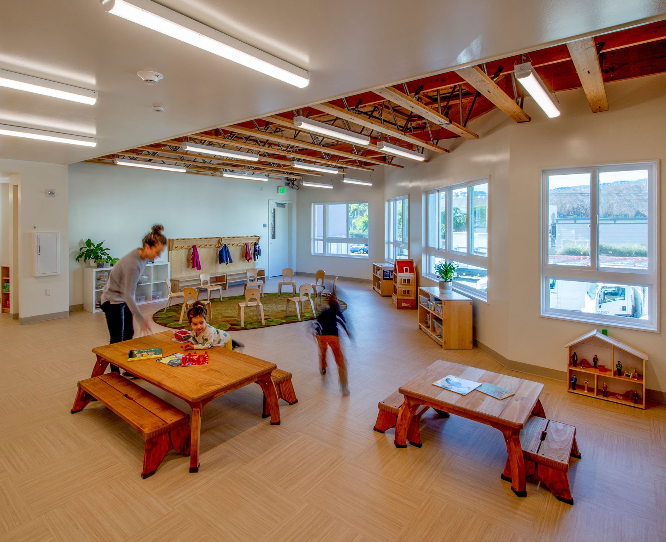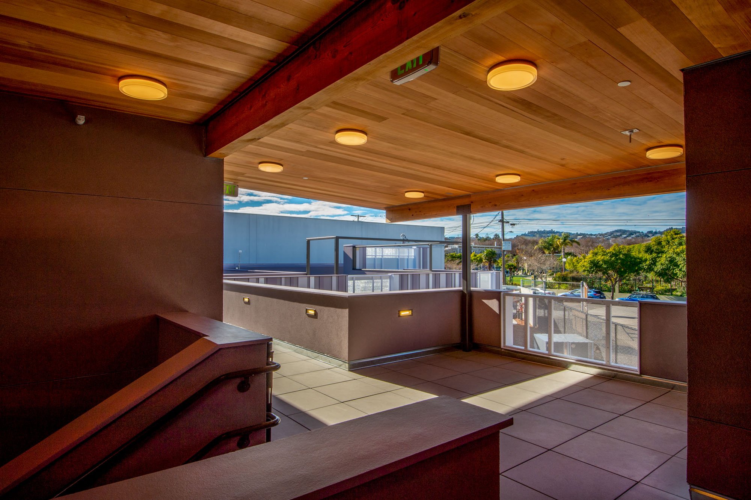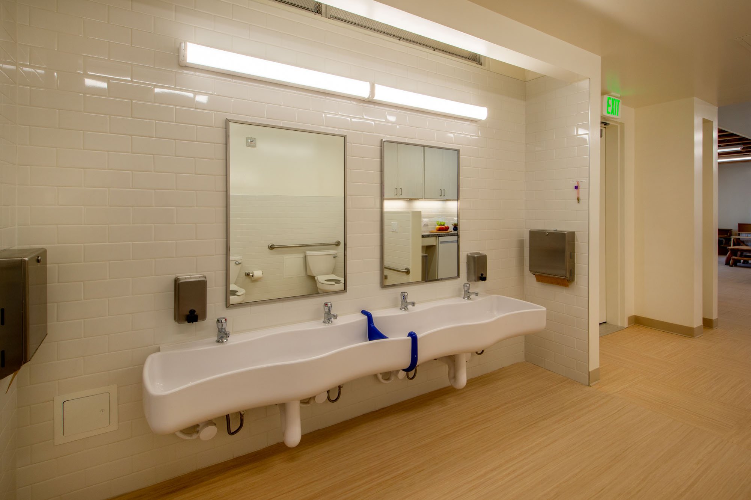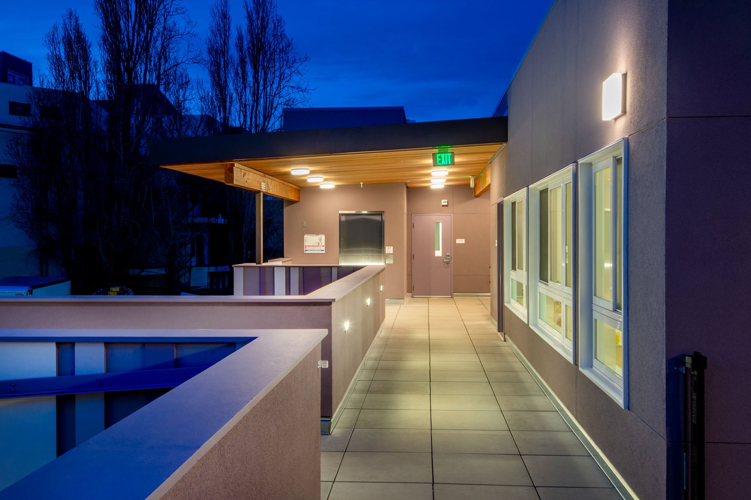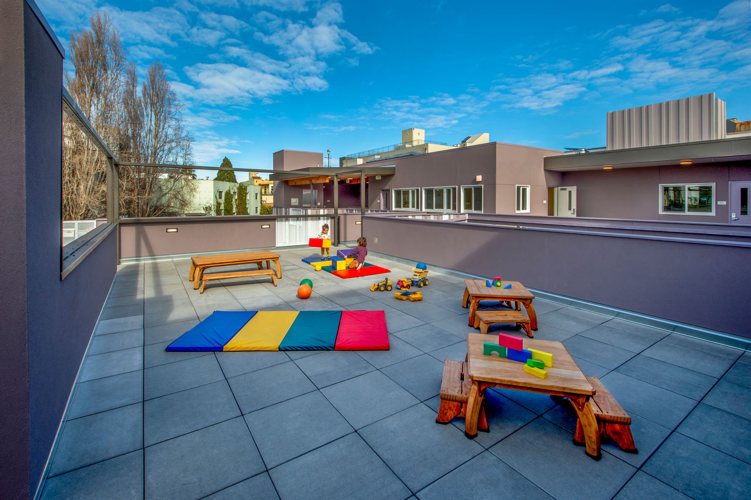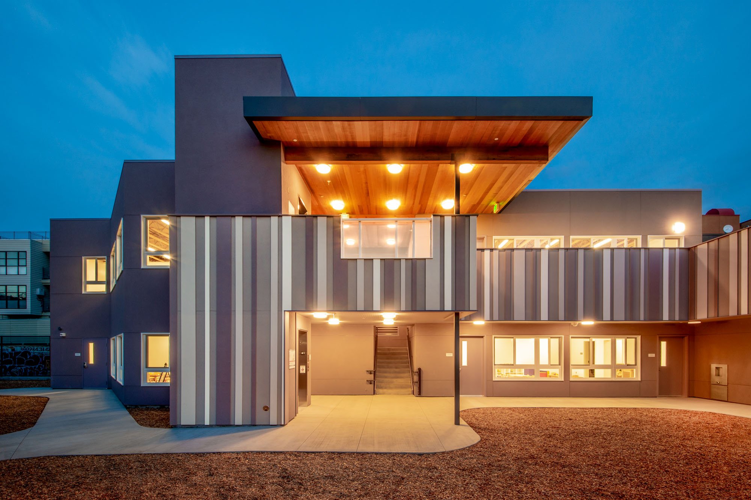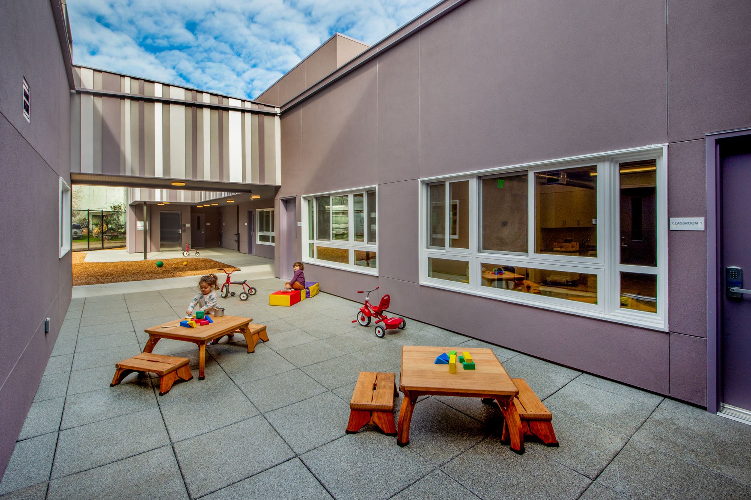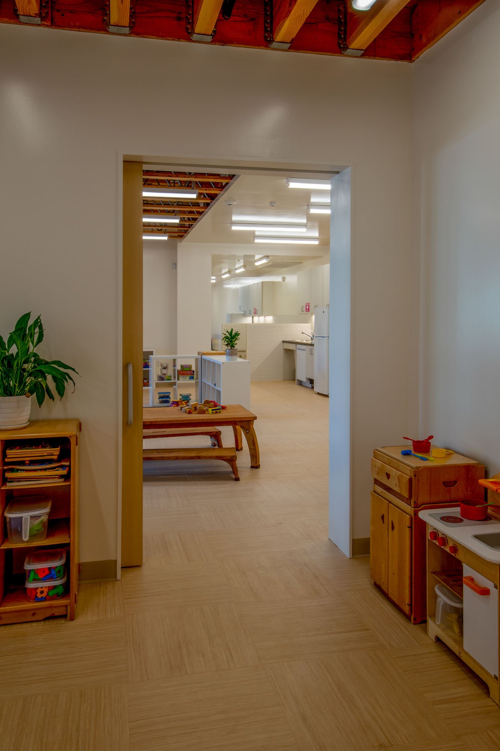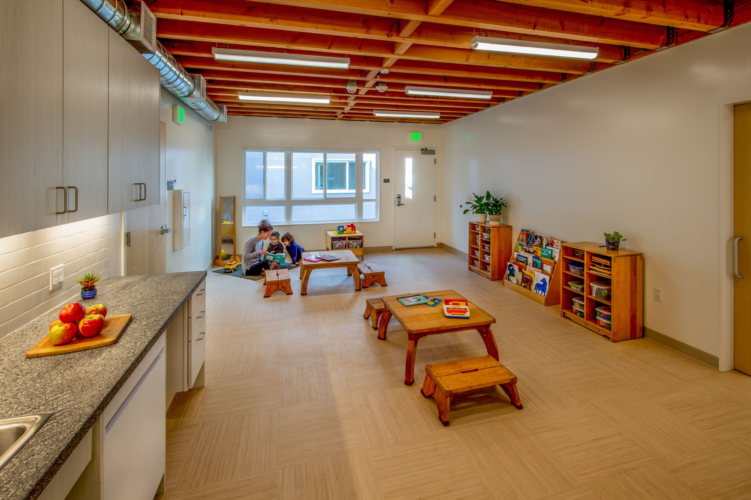Mission Kids
Once upon a time… there was a very sweet preschool that needed to find a new home. They searched high, they searched low, they looked around every corner, under every rock, and in every nook and cranny of San Francisco. Lo and behold, they found a site shaped like a triangle right across from a festive city park in the beating heart of the Mission District of San Francisco.
Jackson Liles Architecture assisted with site evaluation and feasibility studies prior to the purchase of the site. Our team provided leadership and guidance to the non-profit preschool, facilitating community design workshops with teachers and parents to identify project priorities, and worked extensively with the preschool directors to design a project that would provide a spacious, bright, and functional preschool environment under tight budget constraints. The Mission Kids Preschool serves 80-100 preschool children and infants in a 2-story structure with an outdoor roof deck play area.
The project design embraces the challenging triangular shaped to create a vibrant and playful indoor-outdoor educational environment. Each spacious, light filled classroom connects directly to the exterior and has an adjacent outdoor play space, which ranges from a dedicated infant play courtyard to a structured roof deck play area for preschoolers, to a large, landscaped play yard nestled in between the 2 wings of the school. Sustainable features include materials to promote high indoor air quality, a highly efficient floor plan to minimize construction and utilize multi-purpose exterior spaces, a photovoltaic solar system, and high-quality durable finishes. The project was completed in 2020.
Mission Kids Preschool Project Team
Jackson Liles Architecture
Guzman Construction Group
KPFF Consulting Engineers
ESD Engineers
Rockridge Geotechnical
Topflight Specifications
“Our team embraced the oddly shaped site as an opportunity to design a vibrant and playful indoor-outdoor educational environment. ”

