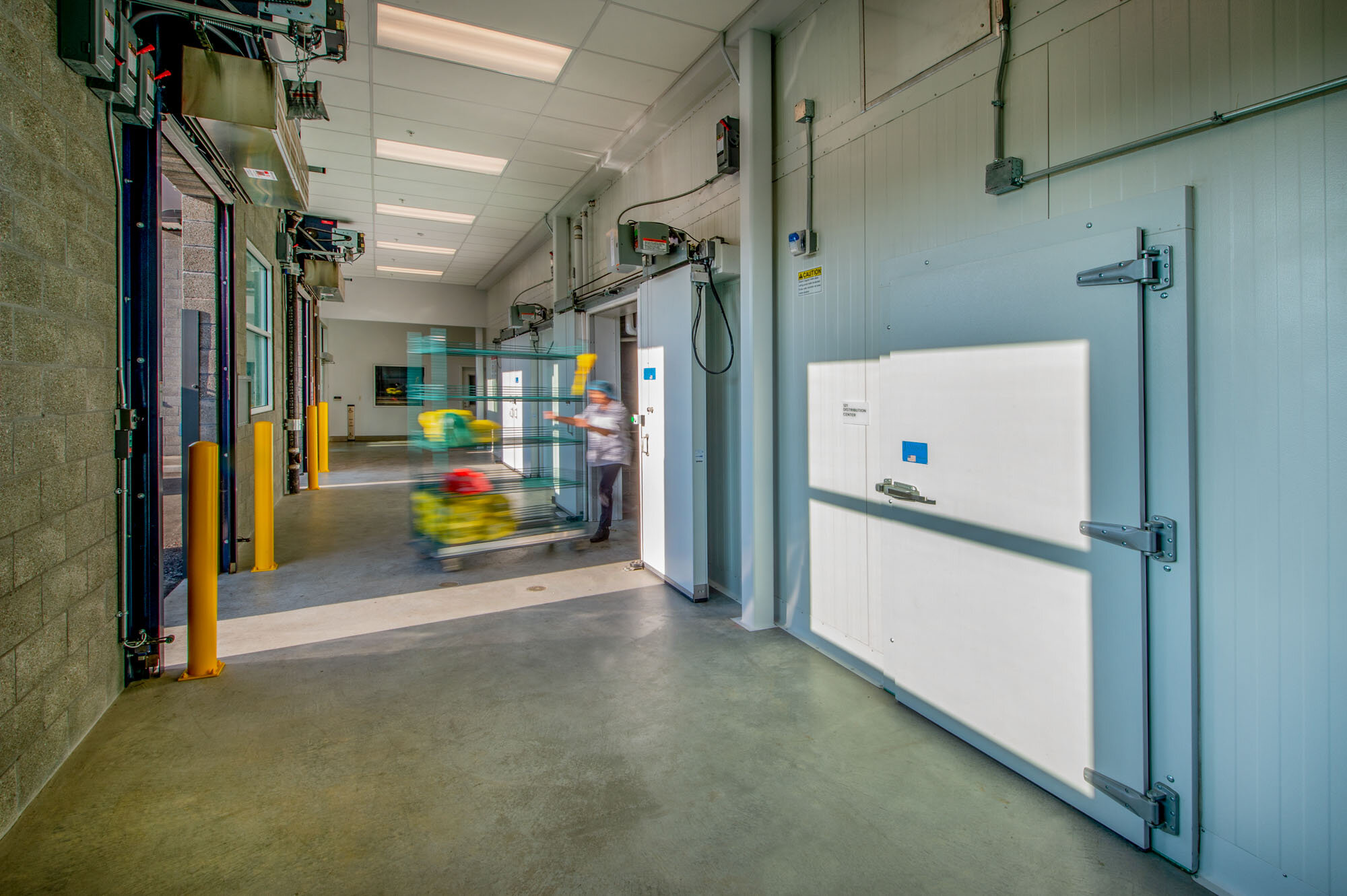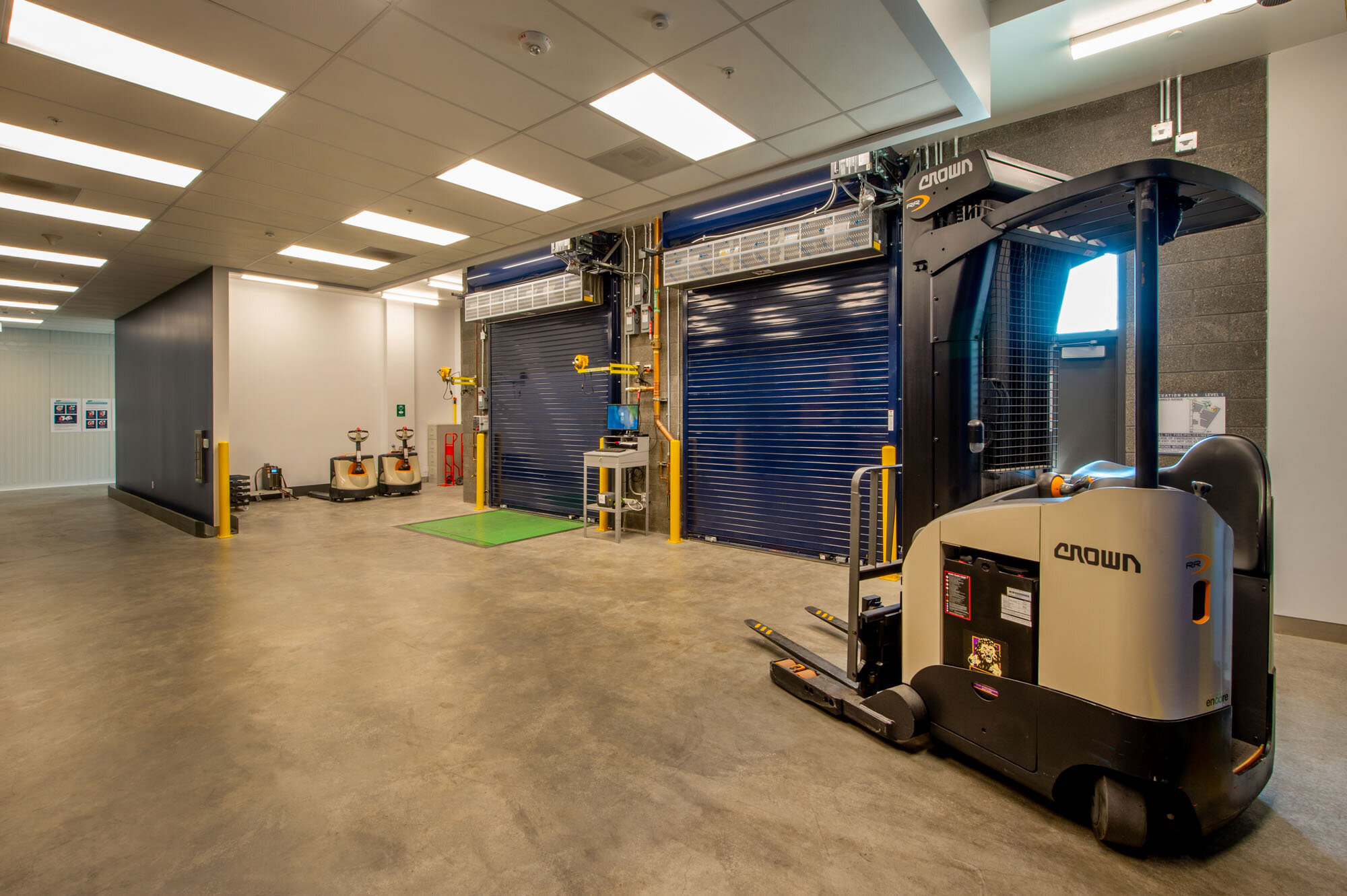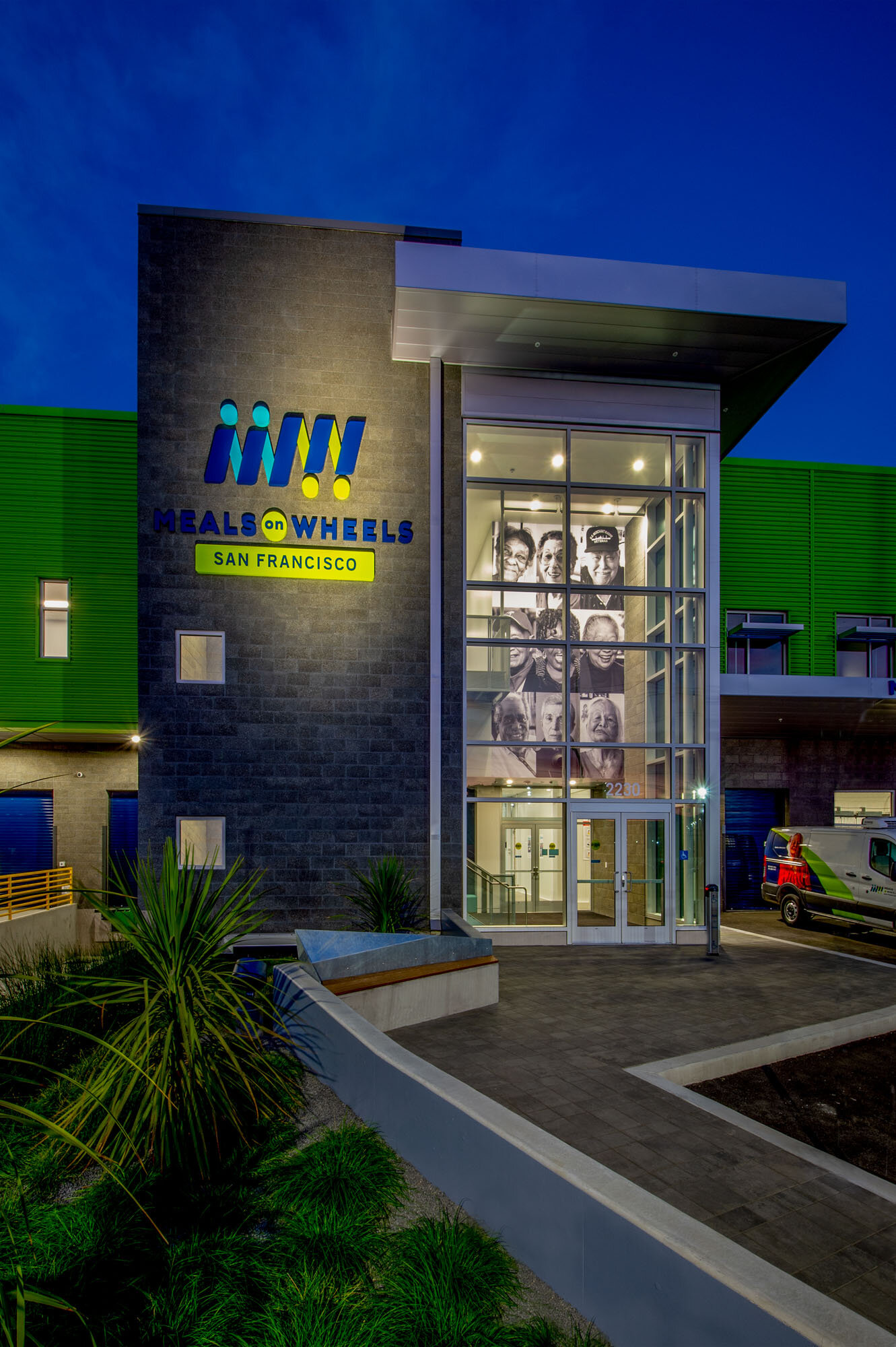Meals on Wheels San Francisco
Completed in 2020, this new two story, 36,000 SF industrial kitchen facility located in the Bayview District provides a high-profile identity for Meals on Wheels San Francisco. Challenged by an oddly shaped roughly triangular site and the requirement to accommodate an active loading dock, a designated pedestrian entry and delivery van loading zones all safely within a tight urban footprint, JLA designed the building siting and massing to gracefully and safely accommodate these disparate functions. Inspired by the vitality of the organization and seniors they serve, the building takes cues from the organization’s graphic identity and provides a splash of color into the industrial landscape with bright green profiled metal siding contrasting with dark grey, ground face concrete masonry units. The focal point of the primary façade is a 25’ high photo mural in the Lobby that showcases MOWSF client portraits behind a full height glass curtain wall system, honoring and illuminating the wisdom, spirit and importance of this often-invisible population and reinforcing the central focus of the organization’s mission.
Since MOWSF prepares all meals from scratch, central to the design of the project is the functional flow of products from raw materials delivered by tractor trailers, to high bay refrigerated or dry storage areas, through the kitchen preparation rooms, to bulk production cooking line and cook-chill kitchen areas, to packing, sorting and storage to be ready for pick up by van delivery drivers to deliver throughout San Francisco. At the heart of the project is the 22,000 SF high-tech production kitchen for bulk meal production. High bay cold and ambient storage areas, loading docks, an employee cafeteria and rooftop deck, offices, and support spaces are included for the staff and operational needs of the facility.
The $41 million dollar project was built under tight budget constraints and utilized New Market Tax Credit financing, in addition to private donations and government support made during the 50th Anniversary Capital Campaign. Thanks to the diligence of the project team, the guidance of MOWSF, and the leadership of Plant Construction, the project was completed under budget.
Project Team:
Jackson Liles Architecture
Plant Construction
KPFF Consulting Engineers
BKF Engineers
Interface Engineering
Fletcher Studio
Kitchen Professionals
Rollo & Ridley
Public Design
Top Flight Specifications
Photographer: Craig Cozart Photography
“Inspired by the vitality of the organization and their clients, the building façade provides a splash of color into the industrial landscape and reflects the spirit and wisdom of seniors through a mural featured at the center of the building.”



















