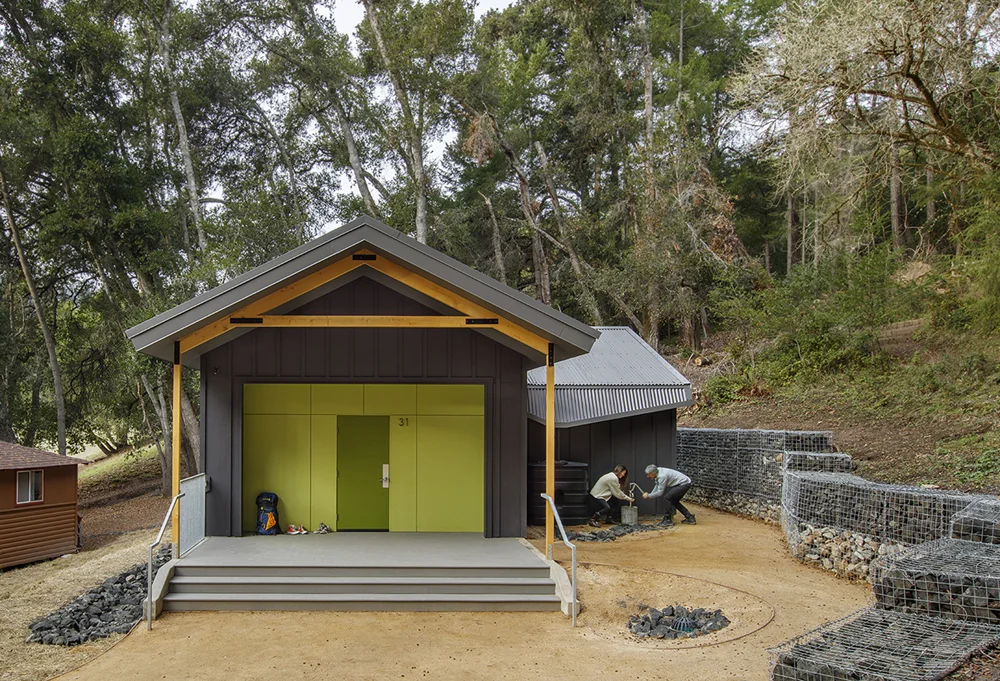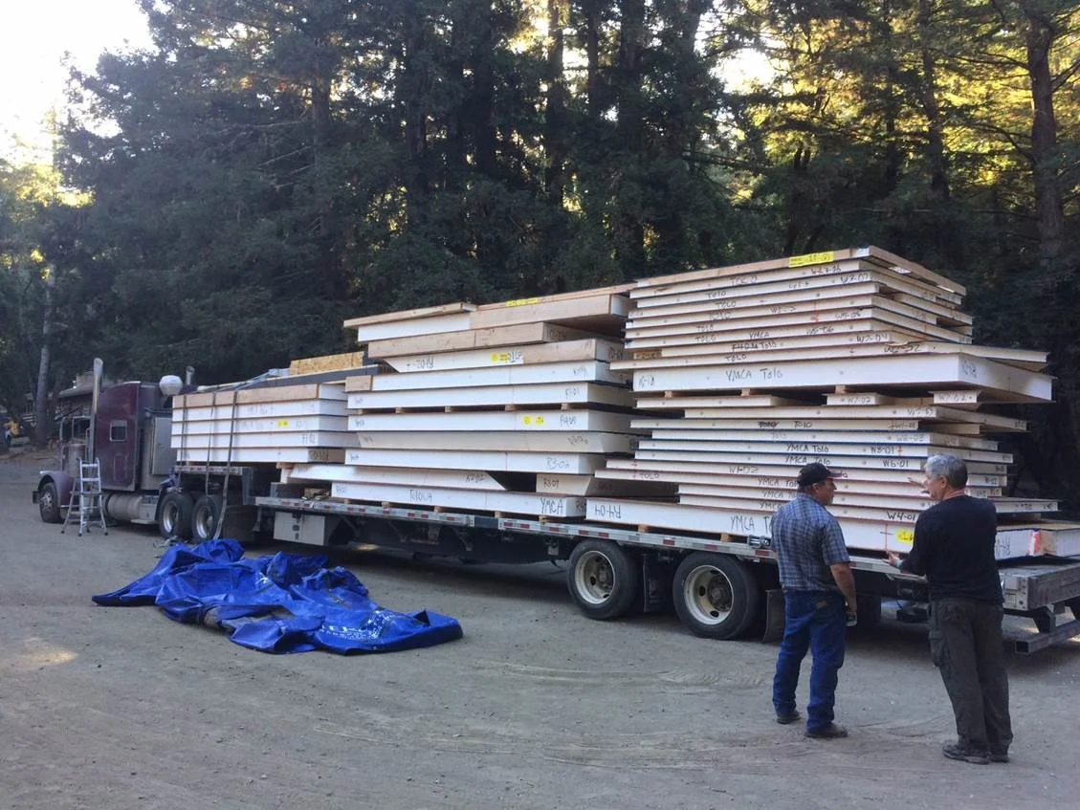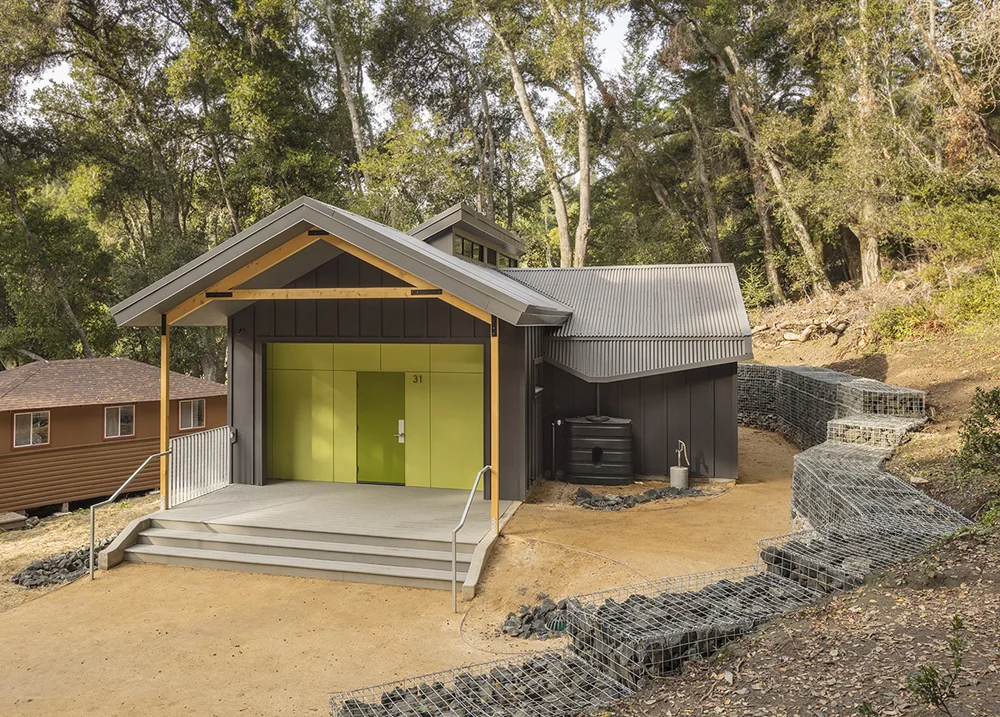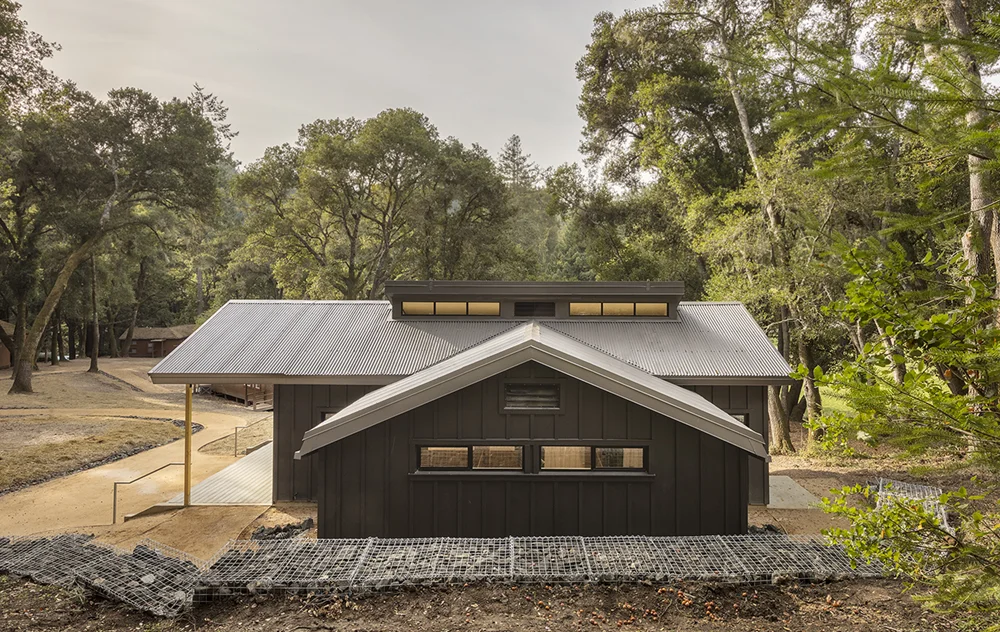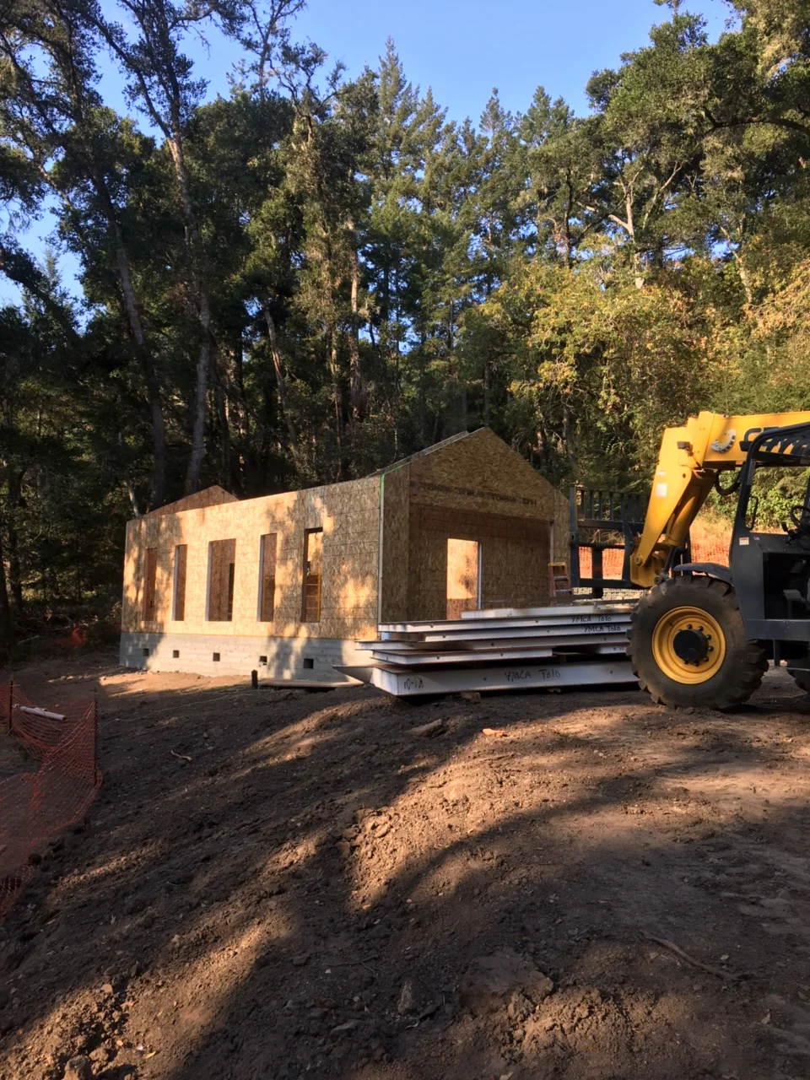YMCA CAMP JONES GULCH Cabin
Our studio’s work with the YMCA of San Francisco includes Camp Jones Gulch, a 927 acre property tucked into the redwoods of the Santa Cruz Mountains. The camp provides year-round access for conferences, retreats and education programs, as well as family and summer camps. Our collaboration with the YMCA at Camp Jones Gulch has included a wide range of services from master planning and infrastructure assessment to renovations of existing historic buildings. Recently completed at Camp is a new prototype cabin that will serve as the blueprint for future cabins that will replace the aging inventory of cabins at Camp. The cabin will be the first Net Zero project for the YMCA of San Francisco and will serve to highlight Camp’s commitment to sustainability.
Our studio’s design infuses the traditional typology of a cabin in the woods with current building systems and materials that maximize the functionality and longevity of the cabin. The cabin is built with Structurally Insulated Panels (SIP’s), creating an extremely efficient building envelope. Operable windows and clerestory windows provide natural lighting and passive ventilation throughout the bunkhouse and attached bathroom. A portion of the roof folds down to funnel rainwater into a rainwater harvesting system complete with hand pump and a boot washing station. A large covered deck extends the useable space of the cabin to the exterior for use during days of heavy coastal fog, and a niche at the entryway provides concealed storage for muddy boots and raincoats. Together with educational signage, the cabin’s visible systems will act as a tool for demonstrated sustainability and environmental stewardship.
Contractor: AWT Construction
Photographer: Eric Rorer Photography
“Our studio’s design infuses the traditional typology of a cabin in the woods with a modern sensibility, blending functional durability with highly sustainable features.”



