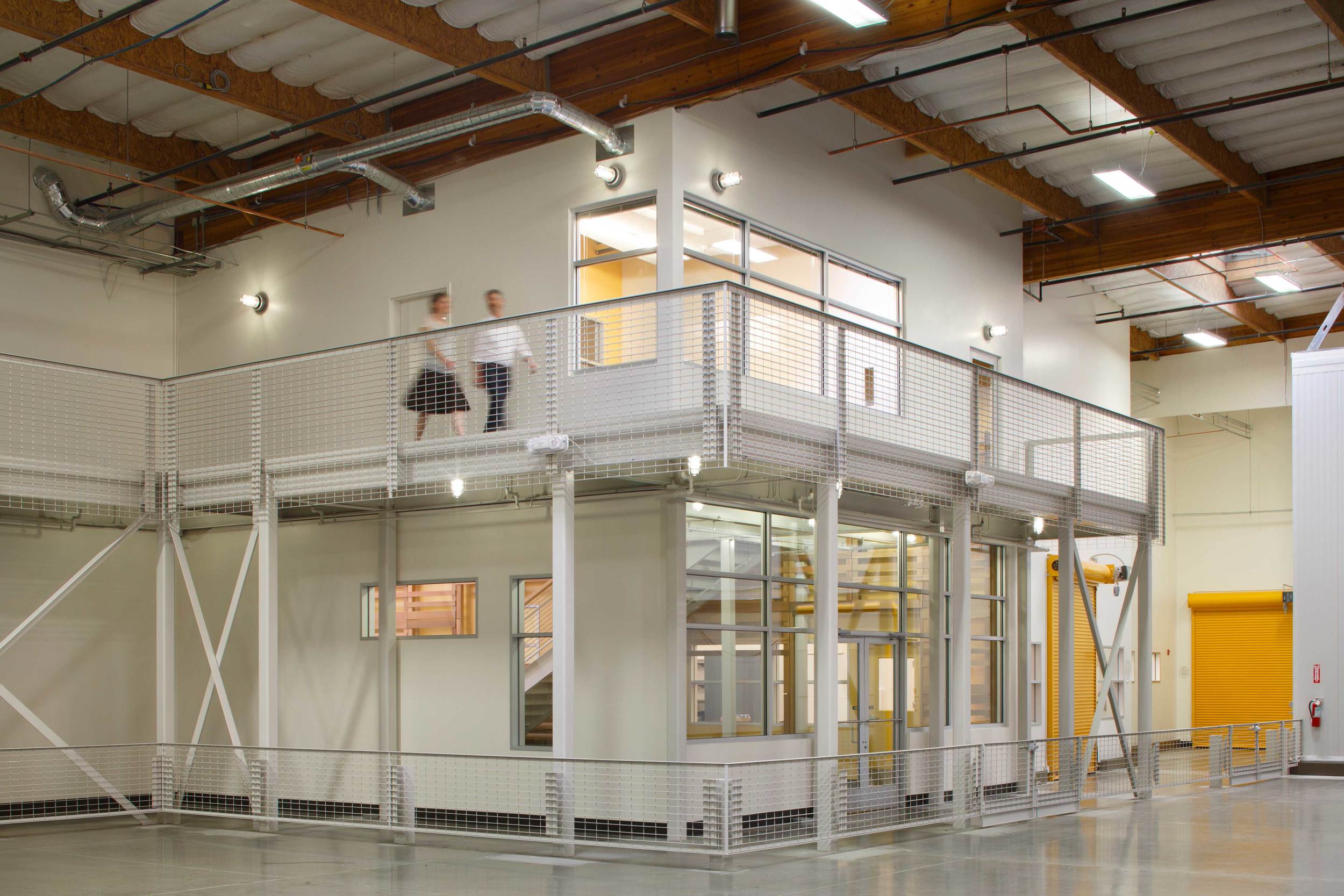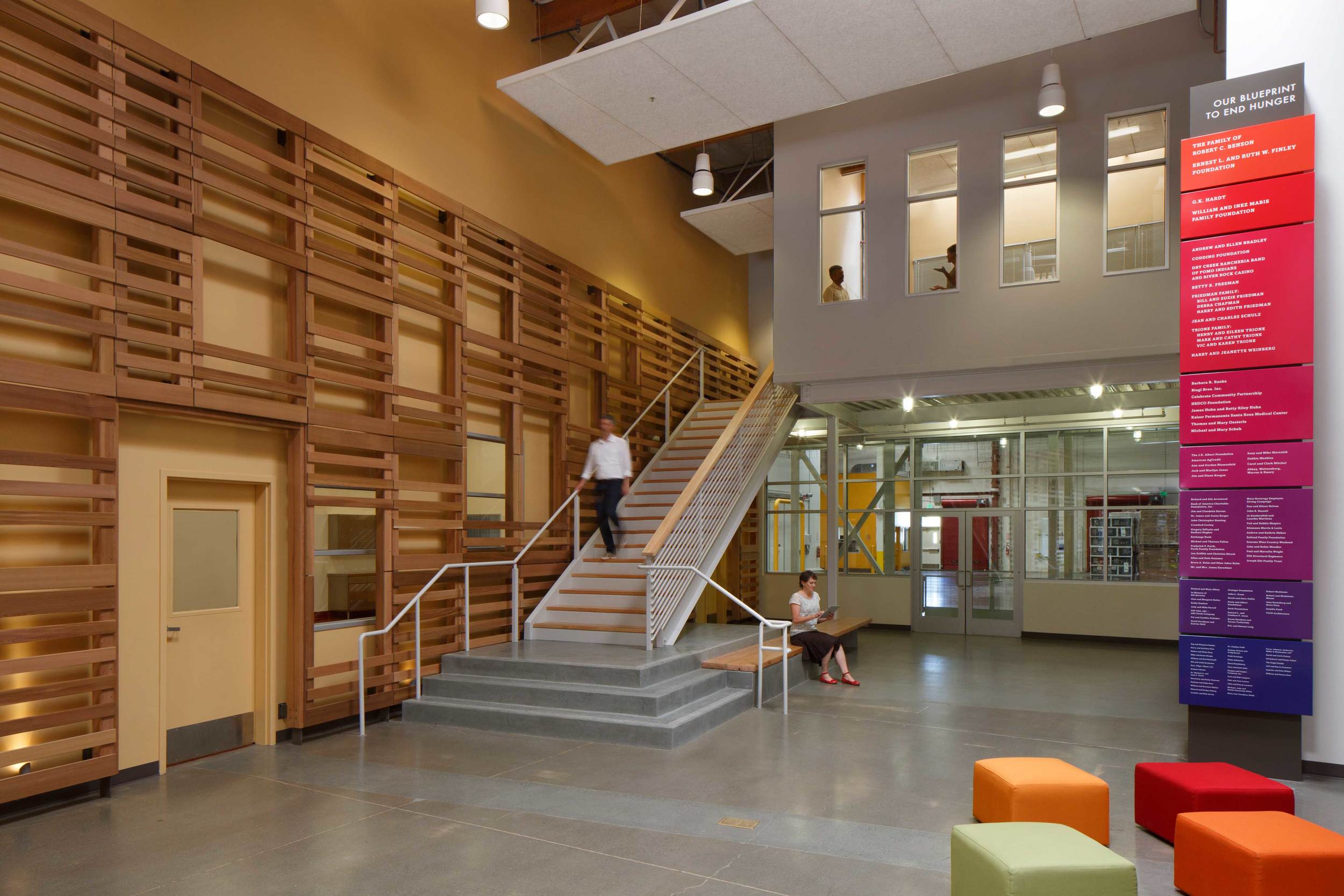Redwood Empire Food Bank
In collaboration with the Redwood Empire Food Bank’s leadership and Board of Directors, our studio engaged in the practical and inspirational aspects of designing a facility which will provide food access for thousands of people in need. The result is an innovative new model Food Bank, repurposed from the shell of an existing 60,000 square foot industrial warehouse building. The design of the renovated facility seeks to educate and inspire the community to action through the careful integration of educational and volunteer activities with the program of a working food distribution center. Serving 78,000 Sonoma County residents a month, the facility features a Volunteer Center, a 5,000 sf Freezer/ Cooler for storing donated food, substantial warehouse space and an expanded loading dock, a small market with fresh and packaged foods for low income customers, a commercial kitchen to support expanded programming and an office area to support a staff of 45. The North Bay Business Journal recognized both the project mission and design by awarding the Project a Top Real Estate Project of 2013 award.
Volunteer Action Center
Visitor Catwalk and Mezzanine
Staff Offices
“The new facility has greatly improved the Food Bank’s ability to serve people in need with dignity and respect while providing a vital community service.”
Lobby and Visitor Center
Exterior Entry
Warehouse
Lobby and Visitor Center
Conference Room
Photo credits: Eric Rorer Photography
Contractor: Wright Contracting












