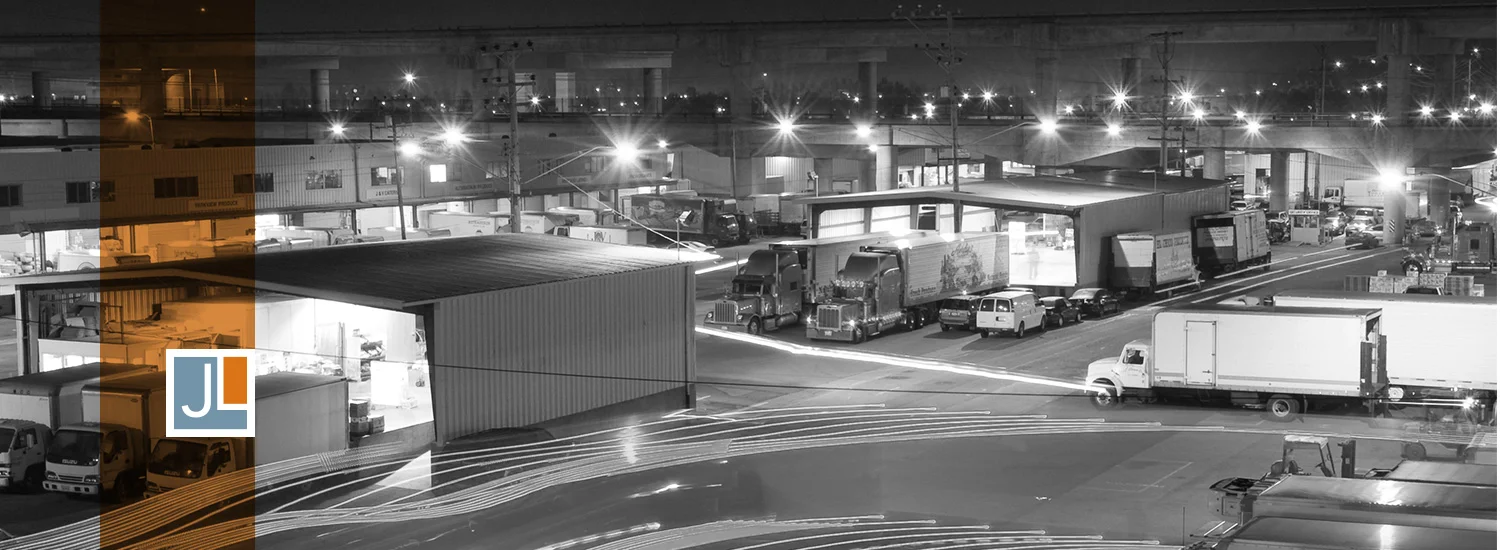The SF Market: Master Plan
At this hard edge urban industrial site, bisected by an elevated freeway and populated with 50 year old warehouses, our studio is collaborating with a non-profit organization and a host of City Agencies to seed and harvest a new vision for the San Francisco Wholesale Produce Market. Our studio designed the 7 building Master Plan, spanning 25 acres, which reflects the beauty of industrial durability, provides innovative sustainability features and expresses a functional simplicity. The complex governmental approvals required for the project were balanced with the needs of a contemporary food handling facility, the improvement of vehicular circulation in and around the site, and most importantly, the concretization of a vision for a vibrant industrial facility which is a hub in the Bay Area’s world-class food culture. The Master Plan provides for downstream flexibility by utilizing three (3) innovative prototype building approaches—renovation, new construction, and new construction with rooftop parking—which can be incorporated at any of the 4 building sites.
Master Plan Overview
Prototype Warehouse Exterior Rendering
Prototype Warehouse Dock Rendering
Prototype warehouse interior rendering
prototype warehouse streetscape rendering
Prototype Warehouse Axonometric and Section
proposed site community access
San Francisco Wholesale Produce Market nighttime activity


